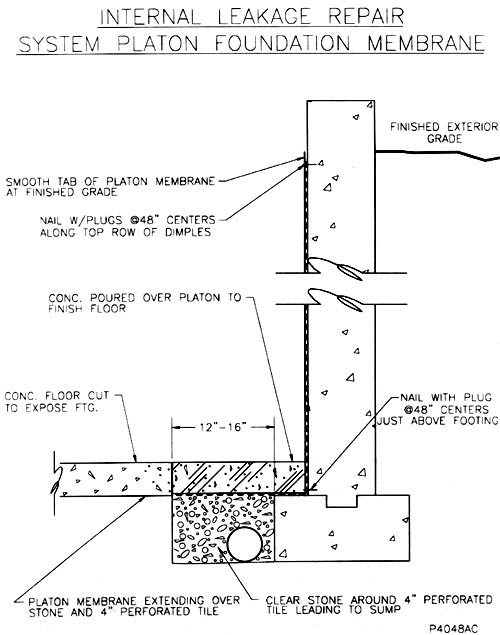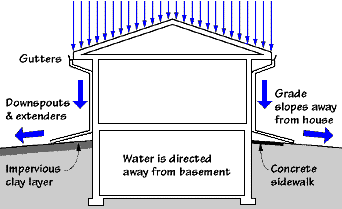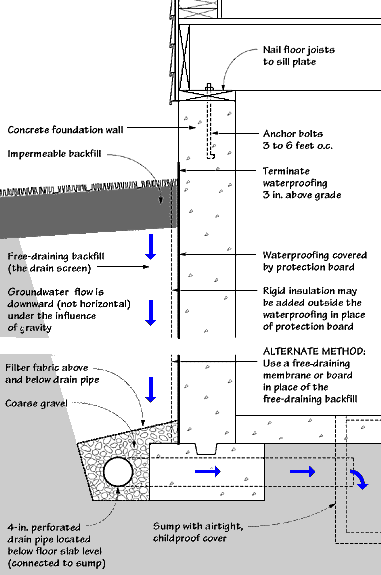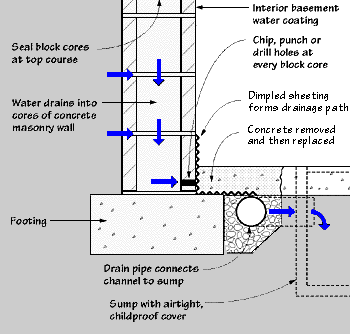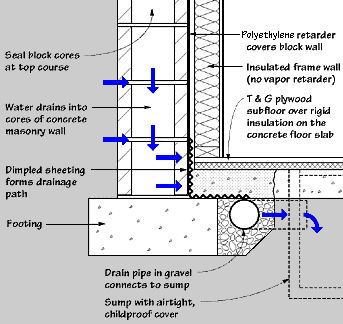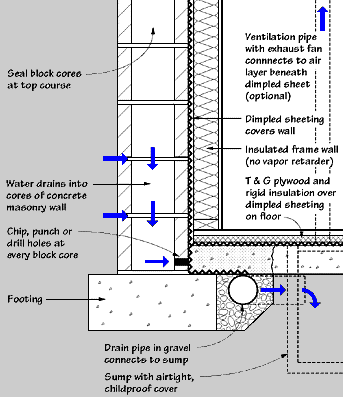

Seattle Drain Service
Call 206-395-6350 or text Click here to text us! If browsing this page with a phone
2026 Update Time To Camera and Clean Prior Installed Systems Why? Roots are Going Crazy Looking For Water And Taking Over French Drain Systems Inside And Outside.
Drainage Contractor Specializing In
Repairing, Installing and Cleaning French Drains & Trench Drains
Water in the Basement or Crawl space Seattle? A wet basement can have many causes. Sometimes they are simple repairs. If you need to repair or cure a wet basement in Seattle read on for the causes and cures.
Waterproofing is one step in the process to having a dry basement also called damproofing but pipe must be used to take the water away.
Solving where the water is coming from is the first step to repair or fix a wet basement in Seattle..
Starting repairs without knowing the real source of the problem is a bad idea that can cost you a lot of money for nothing.
If you want to know more information to stopping a wet basement in Seattle read on. We are a Seattle drainage and foundation repair contractor.
* 90% of water issues are due to poor drainage or improper guttering
* The obvious signs of water problems is water running down foundation walls
* Cracks in basement floor slabs (heaving) is normally a sign of water under the floor slab and is caused by an expansion of clay soil under the floor slabs
* Other signs of heaving would be cracking in sheet rock in upper levels usually resulting in doors not fitting properly
* Efflorescence is another sign of water beneath the floor or behind a wall
* Efflorescence is a white powdery substance that builds up by cracks or around the perimeter of the basement between the floors and walls
Waterproofing the inside walls can buy some time but by itself will not cure a wet basement on it's own.
Efflorescence on basement wall also paint is peeling this was an effort by the homeowner using hardware store type products it lasted 2 years.
* Proper drainage is to have a one inch drop in grade away from the foundation for six to ten feet away from the home which is not always possible
* All concrete patios, sidewalks, or driveways should be sloped away from the home
Drain Tile and Sump Pumps
* Sometimes the only way to take care of a wet basement is to install a perimeter drain tile system in the problem area to lead to a sump pit with a sump pump or drain with gravity to another location on the property.Water is then drained to the exterior of the home if a pump is used. A Pump should only be used if is a last resort if the power goes out you have no system.
Drain tile, footing drains,weeping tile, french drains are all about the same thing but there are differences. Usually the buildings time of construction may offer clues as to what was used or not used.
First not all homes have footing drains. Footing drains where not made a national building code until the 1970's. But just because your home is pre 1970's does not mean you don't have drain tiles around your foundation. A good builder would put them in anyway or if during excavation to build the home a high water table was discovered a system would be installed but again it was up to the builder who built the house. A good rule of thumb is if the house was at the bottom of a hill you have at least the chance that you have some type of footing drain around the foundation.
2nd just because you have a footing drain installed doesn't mean it is working. Let me explain, plastics where not a widely used product on homes before the 70's concrete or clay where used for drain tiles. They did not have holes in them they where just laid end to end with a 1/4" gap to let water in then was redirected at some point around the foundation. Well it worked but sooner or later dirt flows inside with the water and clogs the pipe. Now the footing drain does not work and water can come into the home or worse make channels under the basement slab or foundation walls.
3rd Some homes have weeping tiles for the foundation footing drains AND they also connected the downspout lines into the system as well. Now this is a big problem we have already read about how easy the tiles are to fill up with dirt now we have a constant source of water from the roof going into them when it rains can you see the potential for big trouble? When we find these systems we will beg the owner to let us separate the two systems. The gutters should tie into there own line separate from the footing drains. Another term tight line is the name for the pipe that carries away the water from the downspouts. It has no holes it just is used to convey water from one point to another.
Another service we offer is restoring an old footing drain system to cure a wet basement in Seattle.This is usually chosen because of the amount of hardscape (concrete walkways, patios) or deep depth of the trenches needed to get to the footing level to make needed repair. When we install footing drains we leave cleanouts to the surface on all systems we install. A cleanout is just a riser pipe to the surface so that a camera or snake or jetter can maintain that section of the pipe in the ground. But maintenance was very seldom put into drainage systems in the past and even today. On an old house as an example we usually dig a hole down to the footing drain at all corners of the house so we have 2 way access to repair or fix the drain tile, once we get to the old pipes. This allows us to jet (pressure wash) the pipe in both directions to remove years of mud, sand, and roots. Sometimes this is enough to make the system work again the downside being that since no excavation to expose the entire pipe has taken place that the extras we would normally do to create a great system can not be done, like surrounding the footing drain with large rock to promote quick water travel to the pipe or using any filter fabric to keep fine dirt out of the system. But the cost was also much much lower than doing the full meal deal and let's face it not every body has the money to throw at these things.
Downspouts lines that are clogged are much the same way in old houses as footing lines. Generally made of concrete or clay no real access to do a proper cleaning job, they shift under the ground letting roots in and dirt and they are one of the hardest drains to actually clean, a snake may get them flowing or it may not. If the downspout line is separated in the ground and clogged all that water from the roof is going straight where we do not want it going, under the house. The gutter line rainleaders are probably the least maintained pipe at a house and probably cause more wet basements or crawl spaces in Seattle than any other thing.
Modern techniques can be employed in repairing downspout systems and footing drain systems with out destroying the yard.
A machine called a pipe burster (usually used for sewer repairs in seattle) can also be used to repair or replace the downspout system. It uses a large cone shaped breaking head larger than the pipe that breaks the old line up in the ground while at the same time pulling in a new pipe behind it! This method needs an access pit 2 feet x 3feet at both ends on the pipe so it is not with out any digging but at least it is minimal.
A root filled broken downspout tight line that takes the water away from the house can also be repaired with pipe lining or (relined) using epoxy to create a pipe within the old pipe. This saves labor and the high restoration costs of the yard.
A machine we use called a Mole (it looks like a torpedo) can be used to make a hole underground where no pipe or hole was before! It's best used on 25ft or less runs. Once the hole has been made the pipe burster can enlarge the hole and pull in a new 4" pipe behind it.
Inside footing drains vs. Outside Footing drains?
Inside work is called the negative side out side work is called the positive side. Inside work is like the boy with his finger in the dyke it may work at first but just wait till it does not!
We prefer outside repairs to Seattles wet basement problems. on a wet basement repair It is better to collect the water and it's force outside then let it even get to the inside of your home.The waterproofing is used on the foundation walls. In very rare situations would we recommend an inside repair. I mean the systems I have seen are usually a joke why not just drill holes in the floor to let the water out? I am kidding don't drill holes in the floor. Most inside jobs I have seen do little to relieve the hydrostatic pressure on the foundation. And worse it promotes water penatration. How you ask? Well water like electricity takes the path of least resistance. When you put a trench around the inside with rock you are making it easy for the water to create a flow path. The easier you make it the more water will come. And it will bring it's friends! I have seen inside installations that ran to a pump sump system and when you ask the homeowner about the amount the pump comes on they all almost say the same thing " When it first got installed it didn't come on very much but now a year later it comes on all the time durring the winter rains"
2nd most inside sytems are illeagal code and permit wise in Seattle. A lot of the inside sytems we have been called to investgate on when we have broken the concrete to see what was done are tied into the inside sewer system as the exit path for the water. By code if you touch the inside plumbing you need a permit period. The reason they don't get a permit is because most would never pass inspection. The trench drain in the ground is now a fixure it must be protected by a trap (like under your kitchen sink a U holding water" this prevents sewer gas from comming out the newly installed pipe. Even if it has a trap it needs a source of water if the inside footing drain does not refill the trap than the water in it will evaporate and allow sewer gas into the home. If a devise that sprays water into the trap is run to a cold water line then it will meet code, so there is a way to do it but I rarley see it done. Sometimes what's called a Back Water valve is installed they prevent sewage from entering the trench drains but are not approved for gases. Worse yet would be a system without even a back water valve because then the new system could fill with sewage if there where a sewer backup. And I know the inside guys probably do not own sewer cameras to inspect the sewer to see if it is a good canadate as a place to take the water to begin with. These sytems almost never have a cleanout installed in case there was a sewer back up to clean the system out. I have seen these trech drains filled with raw sewage after a back up when called by a homeowner to investigate sewer smell in the basement. It's not that these systems can not be done right it's just they never seem to be done that way. Where the water is taken is also a legal issue. If you live on a street with an actaul storm sewer line that is where storm water is to go not the sanitary sewer. But if you only have a sanitary sewer on your street this is called a combined sewer and it can be taken there if other conditions are met. Drains that have the potential to carry dirt need to be directed to a catch basin so the solids fall to the bottom of the basin and only the water is transferred to the combined sewer. It's a gray area where you even take pump water in seattle because some times you get different answers from different inspectors. Even on a combined sewer some want a seperate line taken to the property edge then it can join the sewer line to the street. This is because if the city ever put a storm sewer down your street the storm line from your house would be already in place at the property line to be disconnected from the sewer and connected to the new storm sewer line.
Sometimes ground water is actually under the basement slab and pushing upward causing a wet basement. A french drain or footing drain around the perimeter is sometimes not enough to collect the water. Then a sump pit with a pump is one answer or in very bad cases a sytem of pipe under the basement slab going to daylight if possible or a sump pump pit.
So there are a lot of tools and technics to use to solve many under ground wet basement problems. You just need the toys (tools) and the mind set to over come the obstacles.
Negative Drainage of Concrete Surfaces
* Mud Jacking is a process of mixing soil with Portland cement and water and hydraulically pumping slurry underneath the surface to lift the slab back to its proper level
* Another option is total replacement of a concrete surface which usually runs from two to three times the amount of Mud Jacking
DOES MY HOUSE HAVE A FOUNDATION FOOTING?
All this talk of footing drains I should also point out that some homes actually have a foundation footing and some do not. A footing is the concrete foot that foundation walls are set on to give the foundation a wider foot print of impact on the soil. It looks like a T when viewed the top of the T being the bottom in contact with the soil.
Some older homes have footings some do not the foundation wall is simply set on the ground. Sometimes you just won't know unless you dig down to see and other times you can tell by looking in unfinshed basements. Some concrete floors are 4" thick while others where never intended to be living area and are what is called a thin slab being 1" sometimes less.
Expoxy/Urethane Injection
* Epoxy or urethane injection is a process of sealing cracks in poured concrete walls in which two-part epoxy is spread over the outside of a crack
* We usually recommend urethane over epoxy because it sets up as it expands and also remains flexible and will hold a seal better
* Hydraulic cement is another way of patching cracks
* Tuck pointing is the only way to patch cracks on block and stone walls
Wall Deflection
* All types of foundation walls are subject to deflection or inward movement. It is usually caused by hydrostatic pressure due to improper drainage
* Vertical Wall Restraints are the most common way to repair these walls. Common spacing is four feet on block walls and six feet on concrete and stone walls.
* Deadman Anchors are also used to restrain walls but most commonly where there is a walk out or exposed foundation wall opposite of the problem
Settling
* Settling is a problem in many houses in the area
* Settling is caused by foundation footings being placed on unstable soil and improper or no drainage system around the foundation. Or a failed drainage system.
* The most common time to see signs of settling is during droughts. Cracks in sheetrock, stone or brick veneers, and fireplaces are common signs
* The most effective way of taking care of setting issues is Piering
* There are different ways of Piering but the most effective of all are hydraulically driven piers which are pushed to solid structure or bedrock
Many of the issues that have been discussed in this section can be avoided with proper maintenance of property. If signs are already showing it is normally to late to take preventative measures and problems should be addressed immediately.
